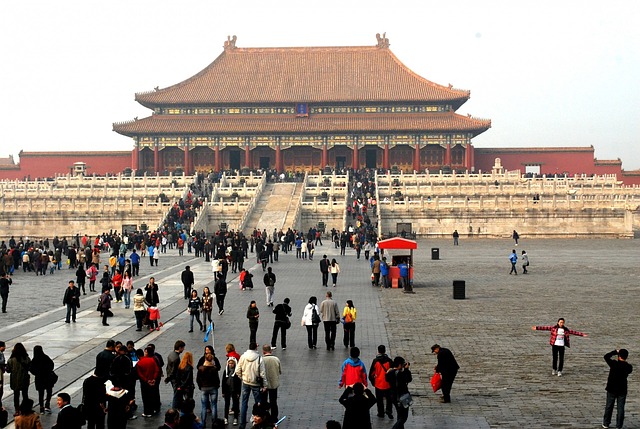Forbidden City
Contents |
[edit] Introduction
The Forbidden City in the centre of Beijing, was the Chinese imperial palace between 1420 and 1912. As the ceremonial and political centre of Chinese government it served as the home of 24 emperors.
Construction began in 1406, when Zhu Di became the Yongle Emperor and moved the capital from Nanjing to Beijing. By the time it was completed in 1420, the complex covered more than 180 acres and included 980 buildings.
The Forbidden City, as its name suggests, was not generally open to the masses. The Outer Court (the southern part of the complex), with its expansive courtyards and monumental pavilions, was used for public audiences and ceremonies; while the Inner Court (northern part) contained residences for the royal family, servants, and so on.
The complex has influenced cultural and architectural styles across East Asia and beyond. In 1987, it was declared a World Heritage Site, and listed by UNESCO as the world’s largest collection of preserved wooden structures.
[edit] Architecture
The Forbidden City was designed and built in a way that typifies traditional Chinese palatial architecture, with the emphasis on articulation and bilateral symmetry to signify balance.
Classical Chinese buildings typical emphasise breadth rather than height, particularly those of the wealthy. They often feature an enclosed, heavy platform, covered with a large roof that appears to 'float' because of the lack of emphasis on the supporting vertical walls.
The Forbidden City has a great deal of red because this is a color that is seen as lucky.
The halls and palaces have relatively low ceilings compared with similar western architecture.
The Forbidden City is laid out in a rectangle, measuring 961 m (3,153 ft) from north to south, and 753 m (2,470 ft) from east to west. It is surrounded by a wall measuring 7.9 m (26 ft) high, and a moat measuring 6 m (20 ft) deep by 52 m (171 ft) wide. The corners of the walls are expressed by four towers with intricate roofs formed by 72 ridges.
One of the most famous features is the Wu (Meridian Gate), the imposing 38 m (125 ft) high southern entrance. This opens onto a large courtyard through which the Golden River runs, crossed by five white marble bridges.
Towering above the Outer Court is the most iconic structure of the complex, the Hall of Supreme Harmony, which contains the throne of the emperor. This is the largest building of the complex, and is the largest surviving wooden structure in China.
Adjacent to the three halls of the Inner Court, the 3 acre Imperial Garden offers a place of relaxation.
The structures are largely made from timber logs from the jungles of south-western China, and large blocks of marble. Baked ‘golden’ bricks were used to pave the floors of several of the more important halls. The roofs include yellow glazed tiles, the colour of the Emperor.
[edit] Post-construction
Since completion in 1420, 14 Ming emperors and 10 Qing emperors used the complex as their imperial palace. However, with the abdication of Puyi in 1912, its role as the political centre of China came to an end.
Despite having abdicated power, Puyi remained in the Inner Court until 1924 when he was evicted following a coup. In 1925, a Palace Museum was established, and took control of the Forbidden City.
With the revolutionary action that established the People’s Republic of China in 1949, the complex incurred some damage, although further destruction was prevented during the Cultural Revolution as an army battalion was charged with keeping it safe.
Today, the Palace Museum contains an extensive collection of artwork and artifacts, including the imperial collections of the Ming and Qing dynasties. As such, it is the most visited art museum in the world, with 14.6 million visitors a year.
[edit] Find out more
[edit] Related articles on Designing Buildings Wiki
Featured articles and news
Amendment to the GB Energy Bill welcomed by ECA
Move prevents nationally-owned energy company from investing in solar panels produced by modern slavery.
Gregor Harvie argues that AI is state-sanctioned theft of IP.
Heat pumps, vehicle chargers and heating appliances must be sold with smart functionality.
Experimental AI housing target help for councils
Experimental AI could help councils meet housing targets by digitising records.
New-style degrees set for reformed ARB accreditation
Following the ARB Tomorrow's Architects competency outcomes for Architects.
BSRIA Occupant Wellbeing survey BOW
Occupant satisfaction and wellbeing tool inc. physical environment, indoor facilities, functionality and accessibility.
Preserving, waterproofing and decorating buildings.
Many resources for visitors aswell as new features for members.
Using technology to empower communities
The Community data platform; capturing the DNA of a place and fostering participation, for better design.
Heat pump and wind turbine sound calculations for PDRs
MCS publish updated sound calculation standards for permitted development installations.
Homes England creates largest housing-led site in the North
Successful, 34 hectare land acquisition with the residential allocation now completed.
Scottish apprenticeship training proposals
General support although better accountability and transparency is sought.
The history of building regulations
A story of belated action in response to crisis.
Moisture, fire safety and emerging trends in living walls
How wet is your wall?
Current policy explained and newly published consultation by the UK and Welsh Governments.
British architecture 1919–39. Book review.
Conservation of listed prefabs in Moseley.
Energy industry calls for urgent reform.




























Comments